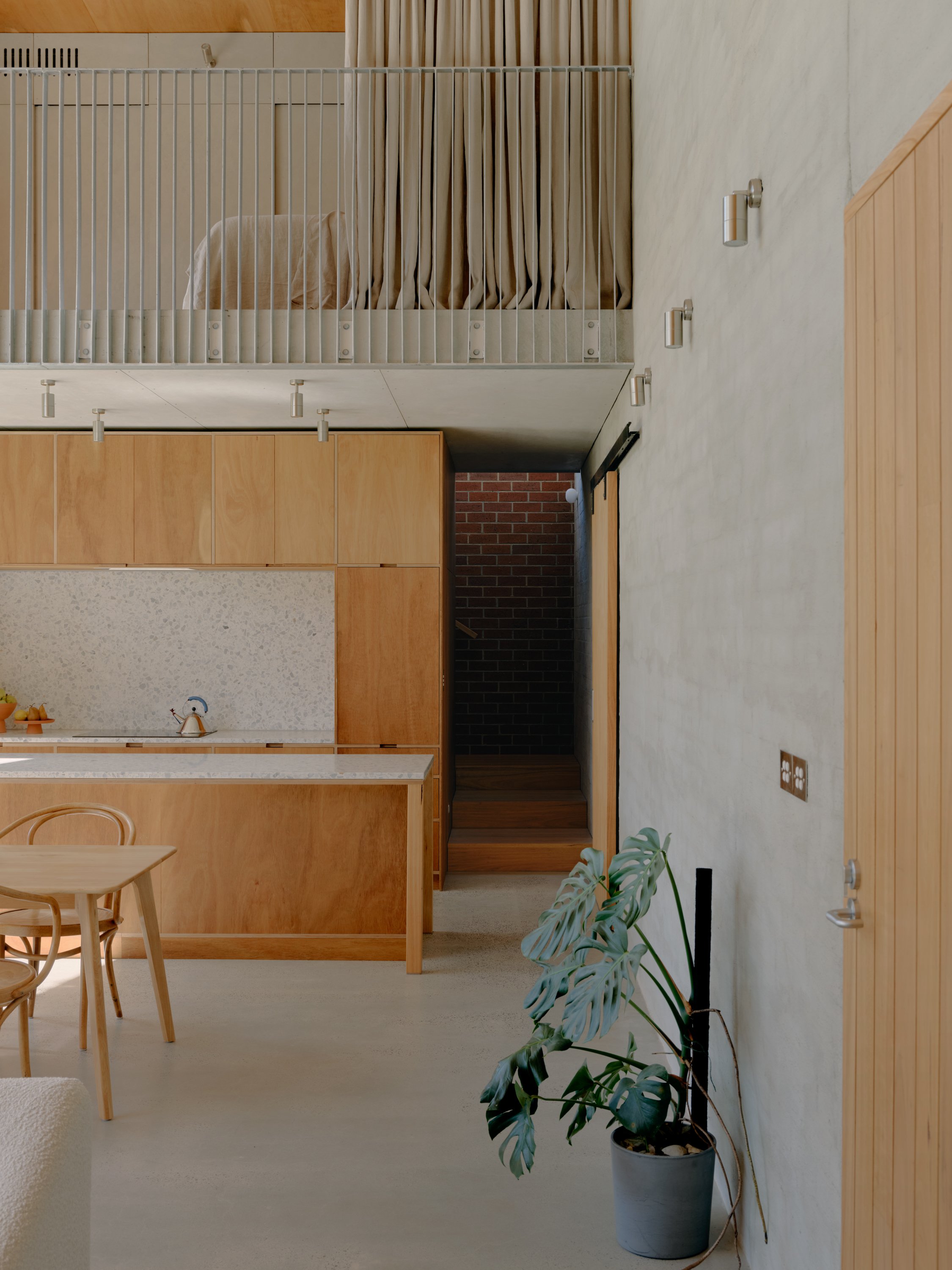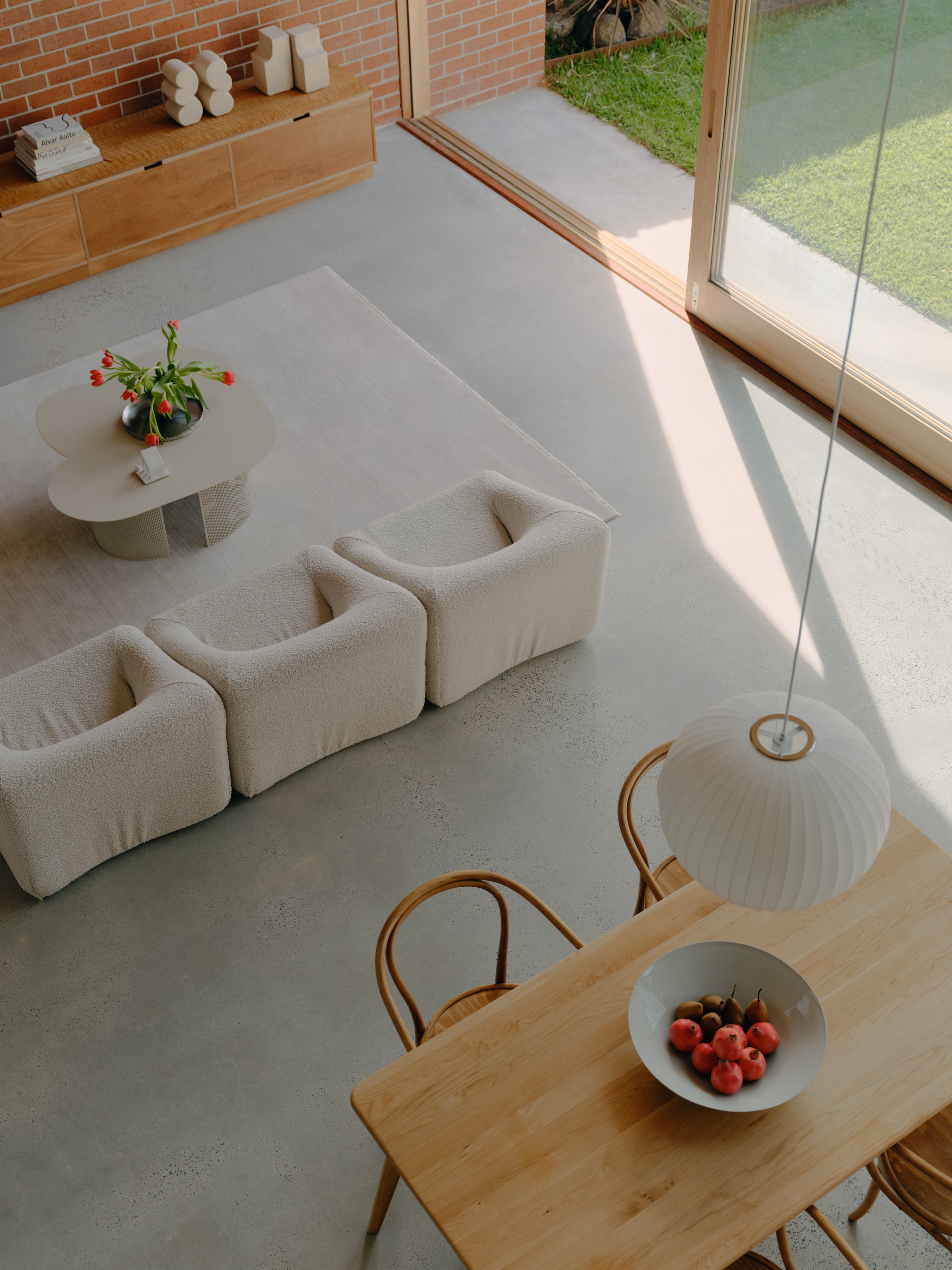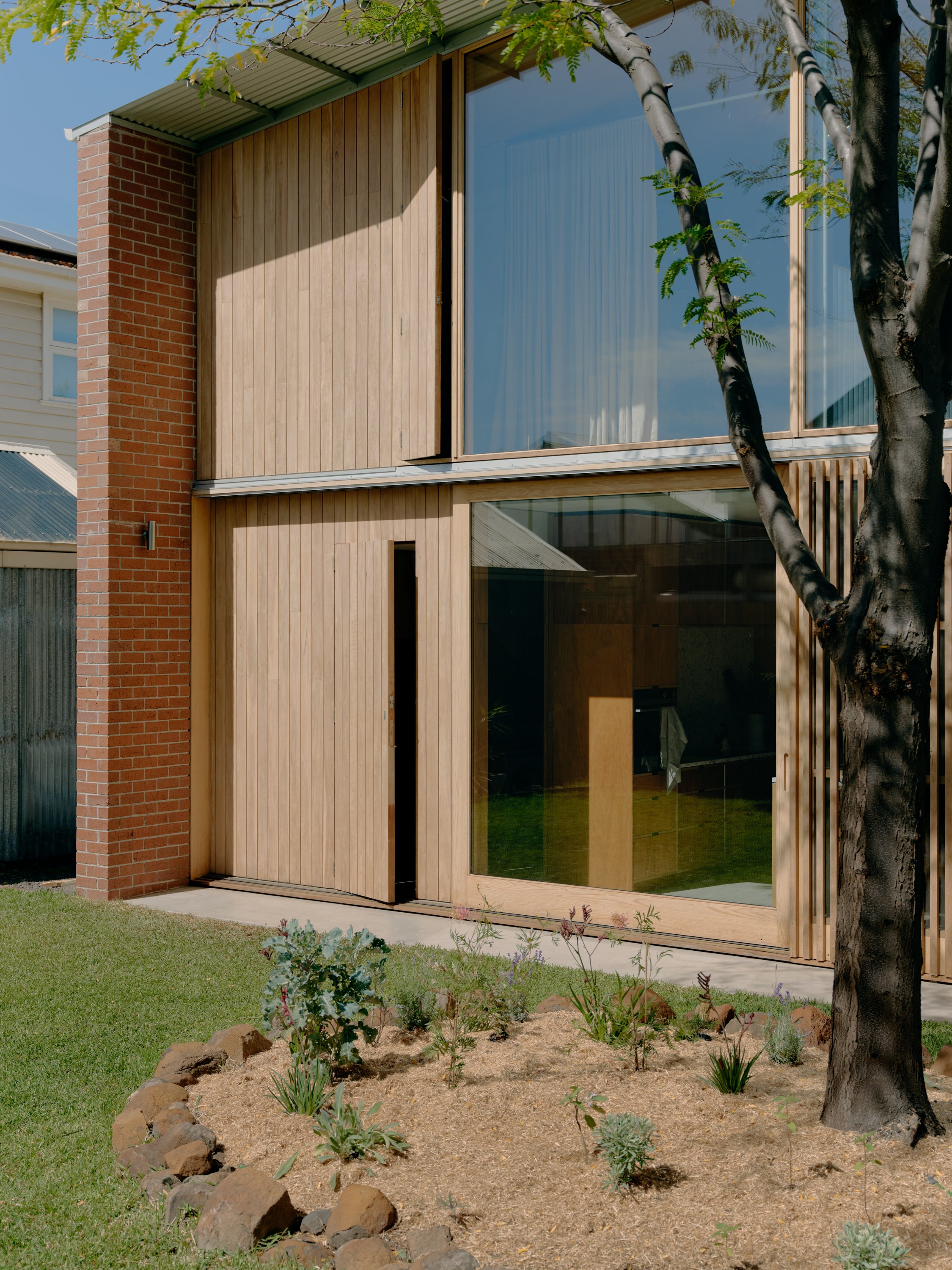Pascoe Vale South House
Residential (Alterations and Additions)
Located in Pascoe Vale South, Victoria, Australia
Built by Swift Innovations Pty Ltd
Photography by Tom Ross
Brief
Pascoe Vale South is a home designed for a young family with flexibility for extended occupation from overseas relatives. The clients were interested in longevity of materials, increasing outdoor space, and retaining previous minor renovations to the front of the house.
Site
The site is located in a narrow suburban street with walking access to the tram, Moonee Ponds creek trail and nearby reserves. The house exists within a heritage precinct, so additions were required to be modest and generally unobtrusive from the street.
The site was occupied by a red brick detached home with a set of previous additions which encompassed almost the entirety of the backyard with internal spaces void of natural light with little to no aspect or connection to external amenity. The north facing orientation to the backyard informed the proposal.
Design Response
The design response was to create a flexible living addition with a minimal footprint enhancing the north facing aspect. The new addition is situated at the rear of the existing house and the two parts share a lengthy double brick wall, defining the threshold between old and new in the absence of a more spatial separation through a void or bridge, to optimise area for the rear garden backyard. The wall, which almost divides the block in two, is the junction at which the plan was rationalised and divided, grouping the sleeping wing to the south and the living zones to the north.
Bricks, permanent and robust by nature, were also selected to be sympathetic to the existing house with a subtle change in form the only hint of an addition from the streetscape. The double brick wall envelopes the new addition and externally the brickwork is extruded beyond the northern window wall providing depth and articulation to the facades. Offset against the heavy blade walls, the northern eave is simple and refined, cutting a sharp silhouette against the sky.
A large wall of windows to the North takes cues from Robin Boyd and a high eave ensures that the sun and shadow travel deep into the living areas in the cooler months. The windows open in a multitude of variations towards the rear garden extending the living spaces through the depth of backyard. The house seeks to find a balance between the hardness of the raw materials with a refined approach to the detailing, creating lightness via the eave, and glass in contrast to the grounding nature of the brick.
The burnished concrete slab, with hydronic heating, presents a canvas of thermal mass for the shadows and light to dance. The juxtaposition between the strong, textural materials with the softness of the ever-changing patterns of light and shadow create a warm and calming space for living in.
External screens were designed to be moved at ease to help with shading and privacy in the suburban context. An established deciduous Green Honey Locust tree was a key consideration in the design and sitting just north of the window wall it forms a natural screen and shading device for the home.
The addition, while modest in footprint, has significant spatial volume. The expressive slope of the roof from the low point at the west to the asymmetrical pitch of the mezzanine creates a double height volume over the living spaces. With the roof sloping sharply to the west, the low point brings the scale back to the user in the living area creating intimate moments within the vast volume. While largely an internal experience, the form also responds to the immediate site context, minimising visual bulk from the street and overshadowing to the adjoining neighbours.
A darkness alongside the kitchen contrasts with the light filled living space and draws an almost secret path to the mezzanine. The stairs form a compression before the mezzanine opens itself to the treetops. The fine lines of the eave act to draw the eye upwards, framing the ever-changing patterns and colours of the sky and tree.
A curtain to the mezzanine wraps itself around the space - an internal screen - adding a layer of softness to the raw and robust materials used throughout. Architecturally the mezzanine creates volume and a sense of space withing the small footprint. Pragmatically, the mezzanine is an efficient and adaptable use of space which facilitates the evolving requirements of a young family by playing a multitude of roles including secondary living, play space, bedroom with ensuite, study and a place for exercise.
The palette of materials is restrained. The brickwork walls, durable and robust, contrast the sharp iron roof and the soft timber ceiling and frames. Glass reflects the hues of the sky, windows move out of the way animating the northern façade, dissolving the mass further, while giving the new addition its character. The inherent qualities of the materials provide the building’s character and their placement reinforces the relationship of the building to the northern aspect.
Both raw and bagged brick has been expressed to provide both texture and grounding. A burnished slab provides the base for living and contrasts with the ethereal volume above.
Acknowledgment
Thank you to all those who collaborated to make the project possible especially our clients; Seb, Kristan, Annabel + Elena.
Selected pieces borrowed from Lauren Lea Haynes (coffee table, limestone sculptures), Armadillo (Rug) and Bleu Design Store (linen, ceramics)



























